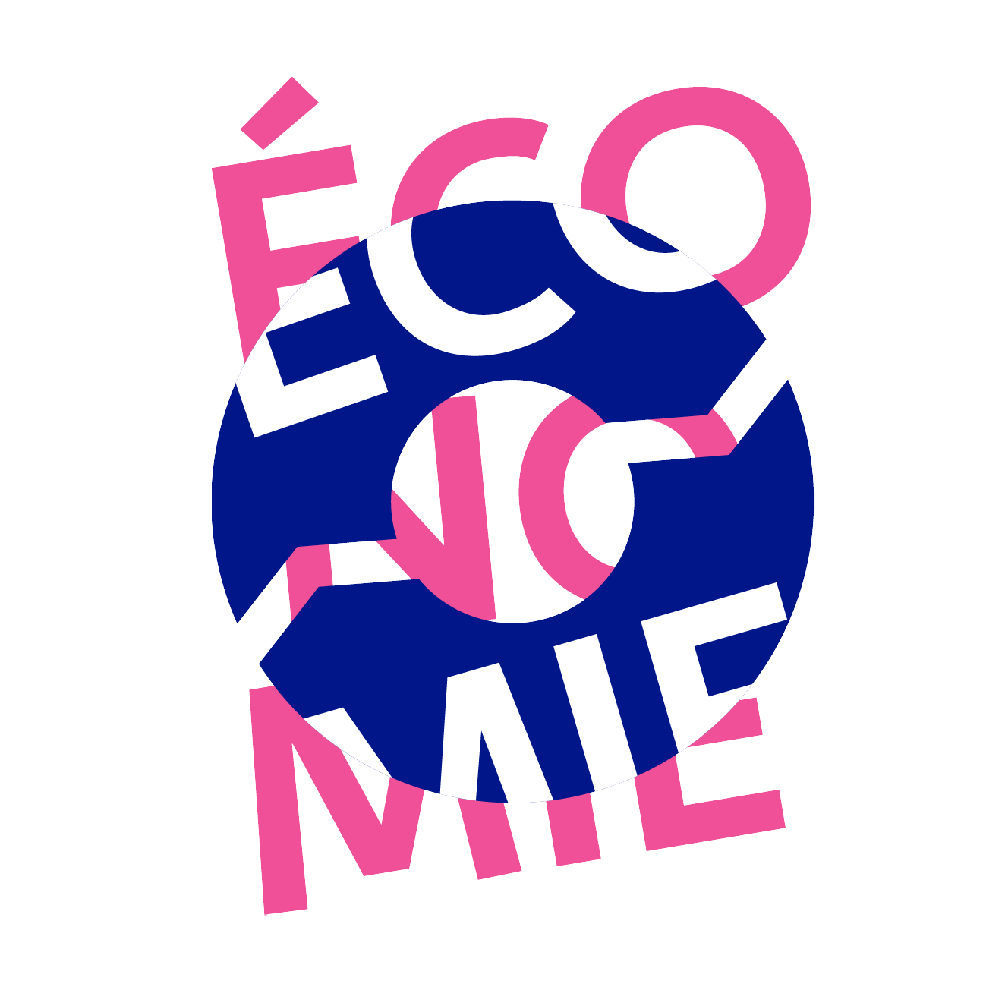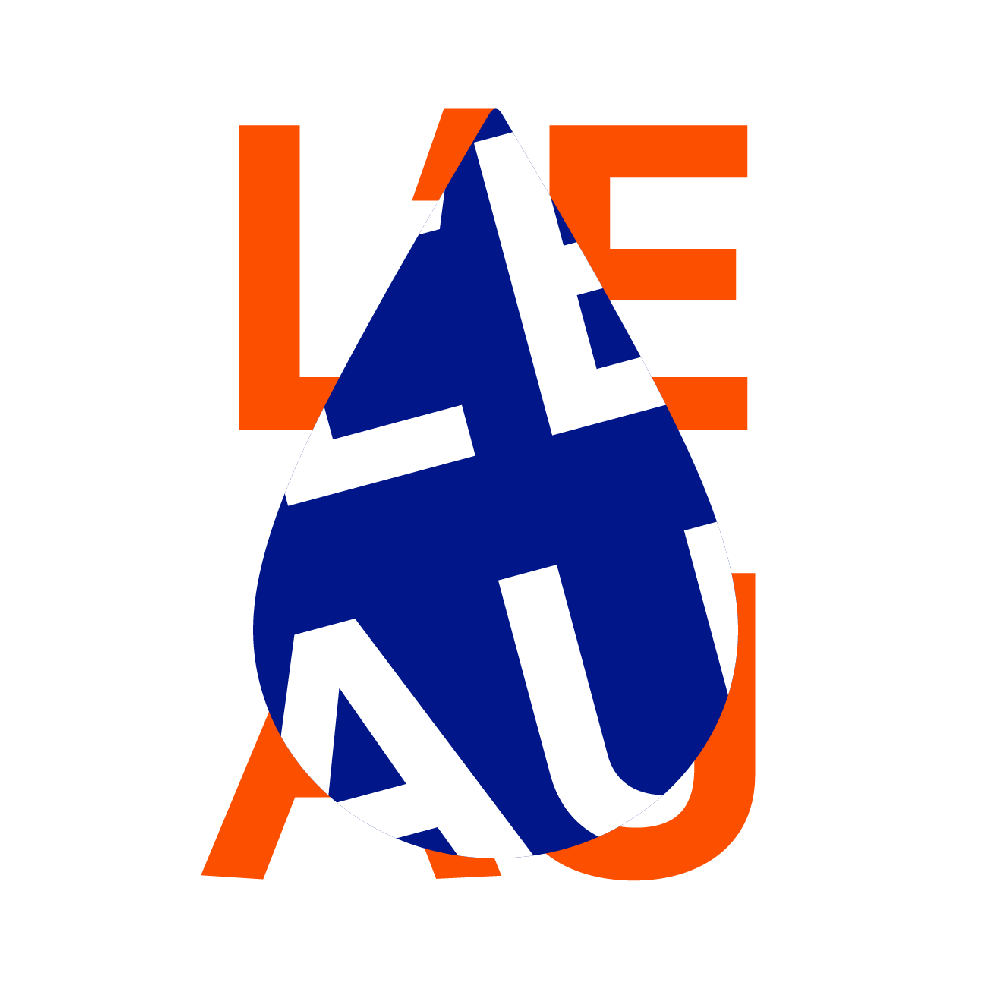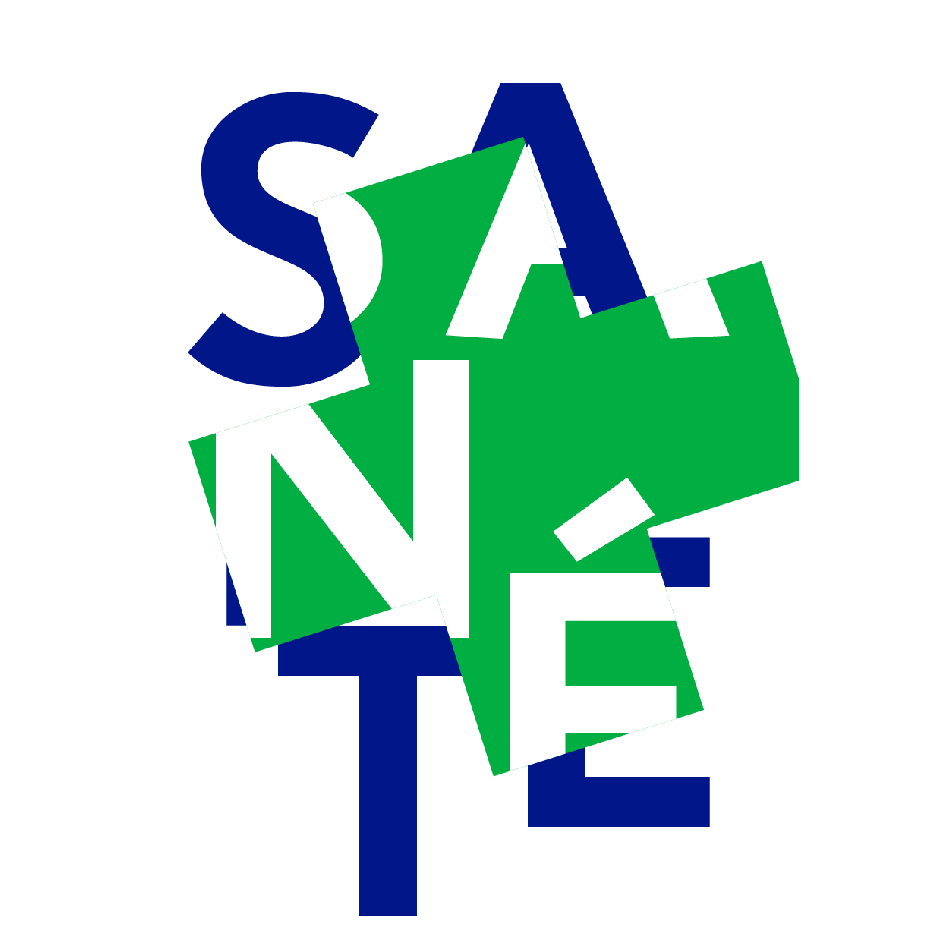ouvert depuis le
08
déc
2022
Image

| Type |
Type
Commission BDF
|
| Format |
Format
Présentiel
|
| Organisateur |
Organisateur
Ekopolis
|
| Lieu |
Lieu
CAUE 92, 9 place Nelson Mandela, 92000 Nanterre
|
| RER A : Nanterre Préfecture |
Les Commissions sont des temps d'évaluation, d'échange et de partage d'expériences entre équipes projet, membres de commission et public. Renseignez vos coordonnées pour y assister !
Commission BDF #30 - 08 décembre 2022
CAUE 92, 9 place Nelson Mandela, 92000 Nanterre
- 08h30 // Accueil
- 09h15 // Projet 1 : Groupe scolaire & Équipement sportif et culturel - îlot 4, Zac Gagarine-Truillot - Ivry-sur-Seine (94) / Phase conception
- 10h15 // Projet 2 : Laboratoire MathSTIC (Mathématique et informatique) de l’Université Paris 13 - Villetaneuse (93) / Phase conception
- 11h15 // PAUSE
- 11h30 // Projet 3 : Médiathèque & archives Jean Zay - Antony (92) / Phase conception
- 12h30 // PAUSE DÉJEUNER (déjeuner non inclus)
- 13h30 // Accueil
- 14h15 // Projet 4 : Grand Bassin - Saint-Denis (93) / Phase PC
- 15h15 // Projet 5 : Restructuration d'un commissariat de police nationale en hôtel de police municipale - Saint-Denis (93) / Phase conception
- 16h15 // PAUSE
- 16h30 // Projet 6 : Logements & Local commercial - Secteur Gare Rive Droite - Viroflay (78) / Phase conception
Les projets présentés le matin
Image

Projet 1 : Groupe Scolaire & Équipement Sportif et Culturel - îlot 4, Zac Gagarine-Truillot - Ivry-sur-Seine (94) / Phase conception
Construction neuve - Groupe Scolaire (25 classes), Équipement Sportif et Culturel
© LA Architectures
- MOA : Ville d’Ivry-sur-Seine, en liaison avec l’Office Public de l’Habitat COOP’IVRY (Co-Maître d’Ouvrage)
- ARCHITECTE : LA Architectures
- ACCOMPAGNEMENT BDF : Thomas REITH - Eco-Synthèse
- Plus d'infos sur l'opération
Image

Projet 2 : Laboratoire MathSTIC (Mathématique et informatique) de l’Université Paris 13 - Villetaneuse (93) / Phase conception - Phase 2
Construction neuve - Laboratoire de recherche en mathématiques
© VIB Architecture - IDA
- MOA : Université Sorbonne Paris Nord
- MOA déléguée : EPAURIF
- ARCHITECTE : VIB Architecture
- ACCOMPAGNEMENT BDF : Alice HELFT - Oasiis
- Plus d'infos sur l'opération
Image

Projet 3 : Médiathèque & archives Jean Zay - Antony (92) / Phase conception
Construction neuve - Equipement mutualisant une médiathèque et les archives municipales
© BASALT Architecture
- MOA : Ville d’Antony
- ARCHITECTE : BASALT Architecture
- ACCOMPAGNEMENT BDF : Alice HELFT - Oasiis
- Plus d'infos sur l'opération
Les projets présentés l'après-midi
Image

Projet 4 : Grand Bassin - Saint-Denis (93) / Phase PC
Réhabilitation et extension - Reconversion d’une piscine en friche en salle de spectacle, restauration et résidence hôtelière
© JAAMS / ENCORE HEUREUX
- MOA : APFF/Vinci Immobilier
- Futur Exploitant : Cultplace
- ARCHITECTE : JAAMS (SAS d’architecture)
- ACCOMPAGNEMENT BDF : Eléonore DUÉE - EODD
- Plus d'infos sur l'opération
Image

Projet 5 : Restructuration d'un commissariat de police nationale en hôtel de police municipale - Saint-Denis (93) / Phase conception
Rénovation et extension - Locaux de la police municipale et centre de commandement
© Salin Architecture
- MOA : Ville de Saint-Denis
- ARCHITECTE : Salin Architecture
- ACCOMPAGNEMENT BDF : Claire COIFFE-SICARD - SOCOTEC
- Plus d'infos sur l'opération
Image

Projet 6 : Logements & Local commercial - Secteur Gare Rive Droite - Viroflay (78) / Phase conception
Construction neuve - 31 logements (21 logts. social + 10 logts. BRS) et local commercial en RdC
© Guillaume RAMILLIEN Architecture - © Jeudi WANG
- MOA : REI HABITAT
- ARCHITECTE : Guillaume RAMILLIEN Architecture SARL
- ACCOMPAGNEMENT BDF : Pierre BERSAND - MAYA
- Plus d'infos sur l'opération






